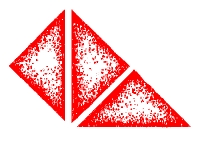|
|
|
Architecture
Interior Design Site & Space Planning
215-672-1155 [email protected] |
| Home |
Contact Us |
For Owners |
For Contractors |
| Our Services |
Core Values |
Find
Us |
Links & Errata |

Portfolio Commercial Residential Corporate Industrial Site Planning Space Planning Design/Build Where all the pictures are shown! Explore Have Fun |
|
| Back to Top |
