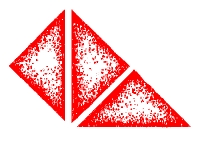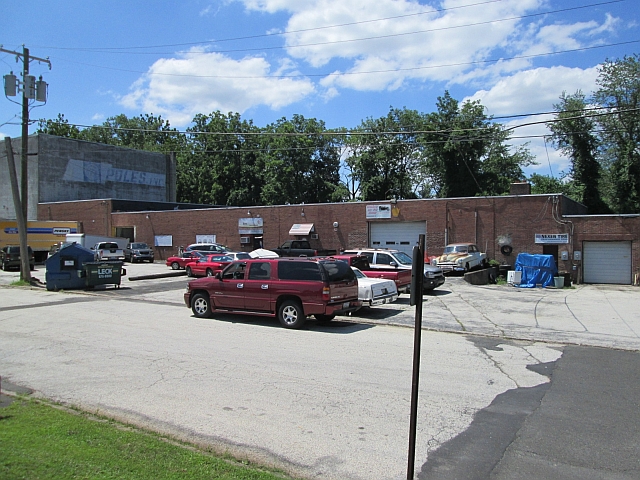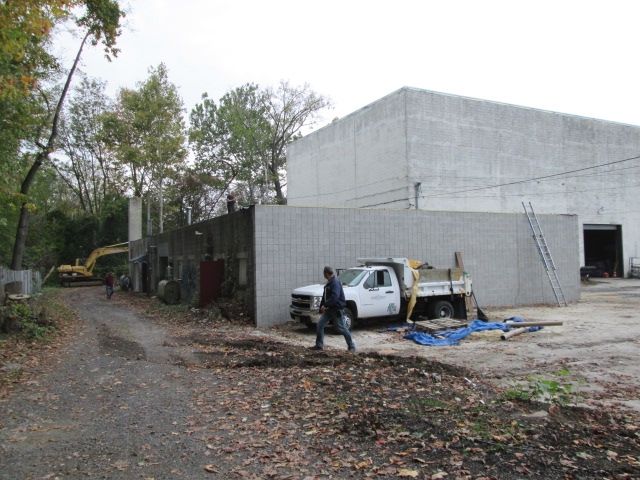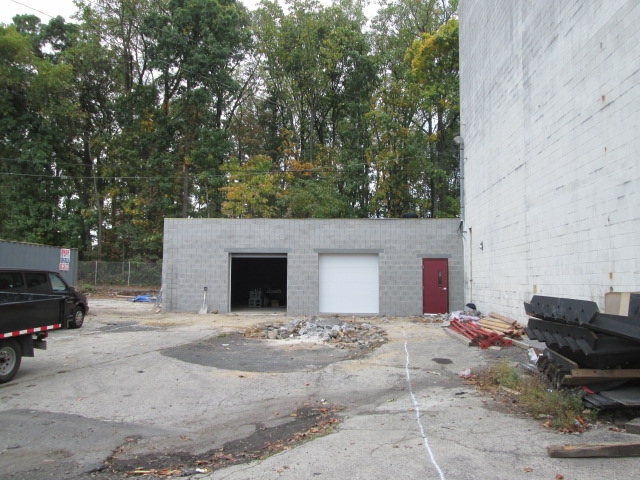|
Alteration Drawings, 2014
Drawings are formated for 24x36" (Arch D size) wide format printing at
"100% OR actual size." Any other paper size will not scale
properly.
Survey:
As-Built
Site Plan @
20th scale
Use & Occupancy Drawings with revision date of June 10, 2014
Drawing 001: Entire Building
Plan
for Verifications
Drawing
002: South End plan
@ 1/8": Ste 5
Drawing
003: North End plan
@ 1/8": Ste 1, 2, 3, 4
Drawing
004:Future Loading
Dock Details
Drawing
005:Exterior Elevations 1/8": South End and Roof Plan @ 1/16"
Drawing
006:Exterior Elevations 1/8": South End and General Building @
1/16"
Drawing
007: Exterior
Elevations 1/8": North End
Drawing
008: General
"Accessibility" & Restroom Details @ 1/2"
Phase 1 Drawings: Loading Docks & Alterations (Future)
Drawing
009: South End plan
@ 1/8": Ste 5
Drawing
010: North End plan
@ 1/8": Ste 1, 2, 3, 4
|





